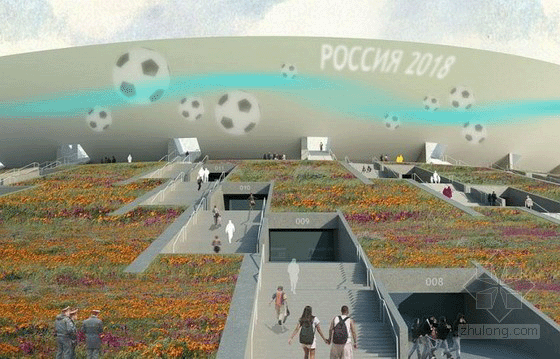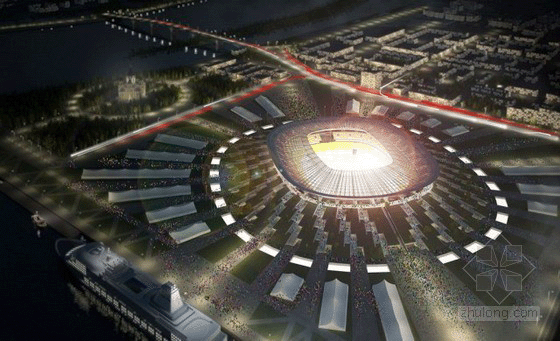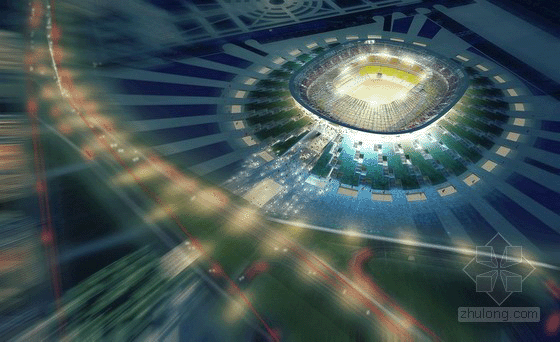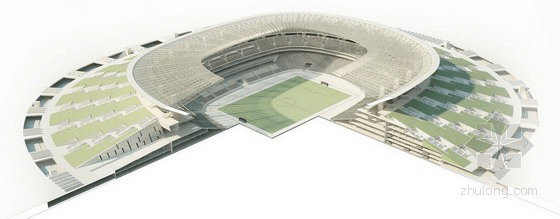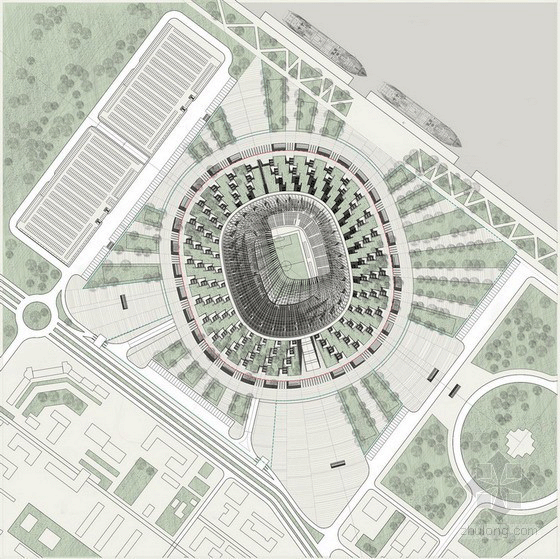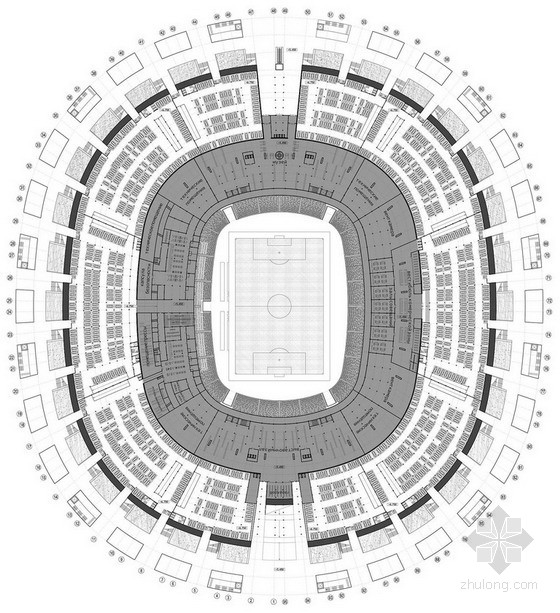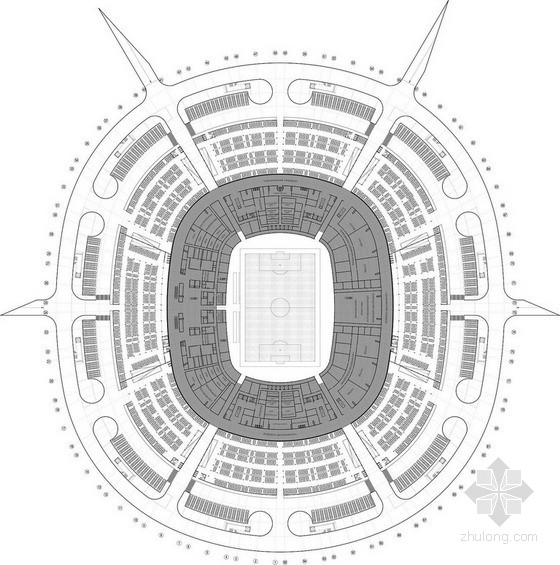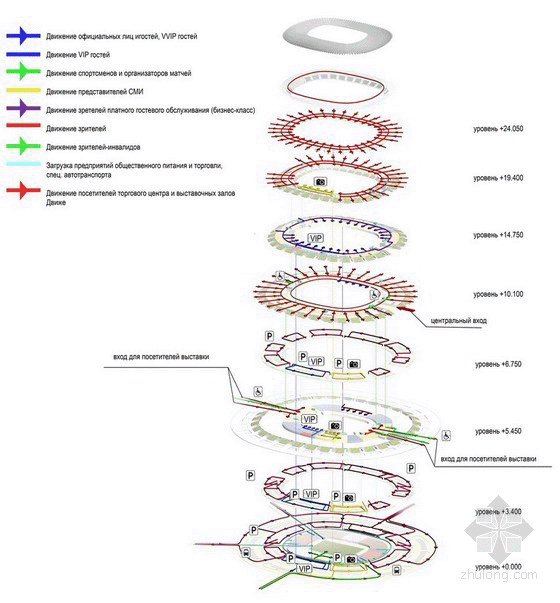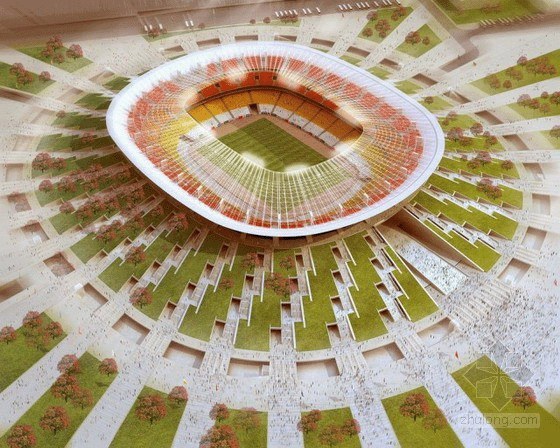
这是由Studio 44设计的位于俄罗斯的一个场馆项目,方案将场馆包含在一个绿色的山丘上,山丘中心是足球场,并含有三层的坐席,能够容纳33000名观众,场馆顶部是一个上层看台,这里能容纳另外九千人。建筑师在场馆周围排布为运动员等服务的设施,同时也包含维护性及管理性设施。另外停车场,咖啡,商店,厕所等散落在场馆外侧轮廓的不同层次上,外层的台阶覆盖表层土,从而使整个结构看上去像一座巨大的山丘。
“Studio 44” designs the football stadium as a green hill in the heart of which lies the football field (105 x 65 m) with a three-level amphitheater with 33 thousand spectator seats, while its top is crowned a snow-white cup of the upper stands capable of receiving yet another 9 thousand people. The architects surround the arena with the premises that serve the participants of the game (sportsmen, coaches, judges, etc), as well as with maintenance and administrative facilities serving the spectator infrastructure. At the same time, the parking garages, cafes, shops, and toilets are scattered over the different levels of the outer contour of the building – the architects cover the terrace steps with topsoil, thanks to which the whole structure starts to look like a giant cone-like gently sloping hill.
英文名称:Hill of Fame
建筑设计:Studio 44
建筑地址:俄罗斯

