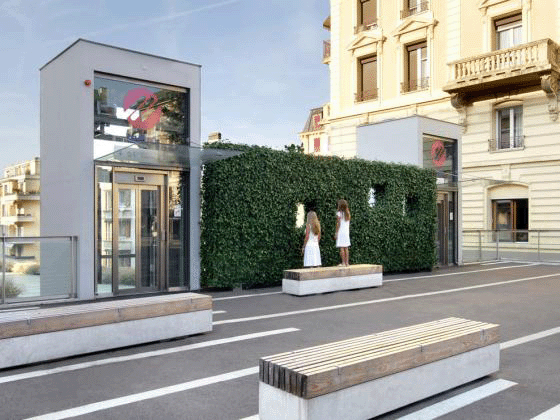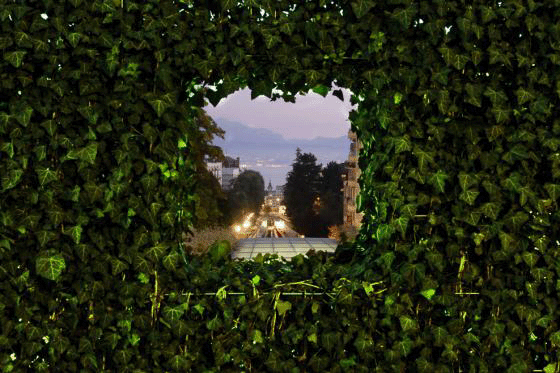景观设计:Casanova+hernandez Architects
景观时间:2009年
图片来源: Myriam Ramel
“绿窗”坐落于丽城广场新地铁站Grancy顶部的公共空间,是2009年在瑞士国际景观节洛桑花园的组成部分。该项目通过建立自然、城市与工业生产之间的新关系,重新定义了公共空间在城市中心的作用。
场地位于建筑相对的两个侧面:南面朝向莱蒙湖,北面朝向街道。该项目通过创造8米长、3米高、0.5米宽的立体绿化墙,提出“建筑化景观”的概念。绿墙上的小窗口将莱蒙湖和阿尔卑斯山的美景框入其中。小尺度的视窗强化了“城市居室”的概念,并使人们体验由室内空间欣赏外部空间景观的奇妙感觉。
绿墙起到了出其不意的效果,并刺激市民的好奇心,吸引他们前来窗口观望。附近的市民、游客和居民立即被绿墙吸引,透过窗户感知下一个新的视角和墙后的景观。游客通过窗口附近的长椅等城市家具来获得和小孩子坐在树梢眺望类似的视角。
这个空间是与人类使用尺度密切联系的,其特点是通过自身特征来促进市民与公共空间的互动。家居式的公共空间即是让市民产生宾至如归的居家感觉的开放性场地。
2009年3月,三维钢结构的植物移植建设开始启动。钢结构被放置在两个3.9×0.5×0.5米的模块化铝花盆上。当种植槽填满土壤,其总重量达到 1800千克,足以承载绿墙构建基础。2009年4月,植物被栽植到它们继续生长的结构元件中。这些植物的生长方向需要人工调节,以使叶片完全覆盖窗口和墙壁处的三维钢结构。
“绿色”不局限于任何特定的地方,在其他城市同样适用。该花园模式将依据不同城市现状进行优化以给予新的回应。这项新举措将再次质疑公共空间在当代的城市中心的功能,并为城市公民提供一个“家居式”的室外公共活动空间。
译者:筑龙网 饭团小组
“Green Windows” is a public space intervention located on a belvedere square placed on top of the new metro station Grancy in Lausanne that is part of the international landscape festival Lausanne Jardins 2009 in Switzerland. The project experiments with the role of the public space in our city centres and redefines the language of the contemporary urban landscape by establishing a new relation between nature, city and industrial production.
The project is placed in a square that is closed in two opposite sides by buildings and open in the other two sides: the south side towards the Lake Leman and the north one towards the street. The project experiments with the concept of “architectural-landscape” created by a three-dimensional green wall, 8 meters long, 50 centimetres wide and 3 meters high that creates space in the city. The green wall works as an architectonic element that closes the third side of the square to create an “urban room” open towards the street.
Some small windows perforated in the green wall frame the views over the Lake Leman and the Alps. The small scale of the windows reinforces the concept of “urban room” and creates a feeling of interior space where people stand inside looking from it towards the exterior landscape.
The green wall promotes a surprise effect and attracts the citizens to its windows by stimulating their curiosity. Everybody, residents in the neighbourhood, citizens and tourists are immediately attracted by the green wall and feel the necessity to look through the windows to perceive the landscape behind the wall under a new perspective. The placement of windows with different heights in the wall links the intervention to the scale of the human body and produces an interaction between people and the landscape. Systematically the visitors try to find a window related with their heights, moving from window to window. They interact with the urban furniture by seating on the benches near the lower window to have views Smaller children stand on top of the benches.
The green wall encloses virtually an anonymous fragment of the public space of the city to transform it into a “domestic” public space. This space is related with the human scale, a space characterized by its own identity that differentiates it from the anonymity of the city, a space that provokes the interaction between with the citizen. A domestic public space is an open public space where citizens feel at home.
The materialization of “Green Windows” seeks to reinforce the new domestic character of the public space. For that reason the material used to make the wall is only vegetation and the chosen plant is Hedera Helix ‘Woerden’. The ivy is commonly used in the construction of the green fences that limit the private gardens and to cover the blind façades of the houses. The use of ivy in the public space links the public character of the urban space to the domestic aspect of the private gardens.
“Green Windows” experiments with the concept “artificial landscape”, due to the way it is produced. Far from the traditional way of understanding the landscape as something linked to a location and to the natural growth of the plants in the site of intervention, the design is based on a new interpretation of the landscape architecture within our current society. In a current world characterized by the globalization a contemporary landscape does not need to be born and grown in the place that is to be placed. While the traditional landscape is autochthonous, Green Windows is an alien to the site, it is an “allochthonous” landscape.
“Green Windows” experiments the limits of “prefabricated nature”. In February 2008 the plants used in the intervention in Lausanne are planted in a greenhouse in “de Peel”, in the south-east of The Netherlands. The plants were growing for more than one year before the intervention was even designed. The prefabrication system gives the possibility of building a complete landscape in only few hours without waiting years for the vegetation to grow to be usable.
In March 2009 started the construction of the three-dimensional steel structure where the plants were transplanted to continue growing. The steel structure is placed on two modular aluminium planters 3.9×0.5×0.5 metres, which are used as pots. When the planters are filled with soil they weight 1800 kg and they are heavy enough to create a solid foundation for the self-bearing green wall. Each aluminium pot has two holes at the bottom for possible excess of water, which can be collected by tubes underneath and is filled with a layer of isolation in the interior to protect the roots of the plants from heat and cold. In April 2009 the plants were placed in the structural elements where they continued growing. The natural growing direction of the plants has been manually manipulated in order to get the three-dimensional steel construction of the wall and its windows completely covered by leaves.
In June 2009 after the whole growing process was completed, the prefabricated green elements were transported from The Netherlands to Switzerland in a special track with a low floor. Previously the height of the green wall was adjusted to the maximum space available inside the track. The landscape intervention was mounted in the site just in few hours with the help of a crane and immediately it was ready to use.
“Green Windows” has no roots; it is not linked to any specific place and can travel to other cities. After the festival is finished, the prefabricated landscape will travel again to be located in another city. The garden will be confronted with different urban conditions and will be modified to give new answers. The new intervention will question again the function of the public space in our busy city centers and will provide a small outdoor room for the use of the citizens; a “domestic” public space.


